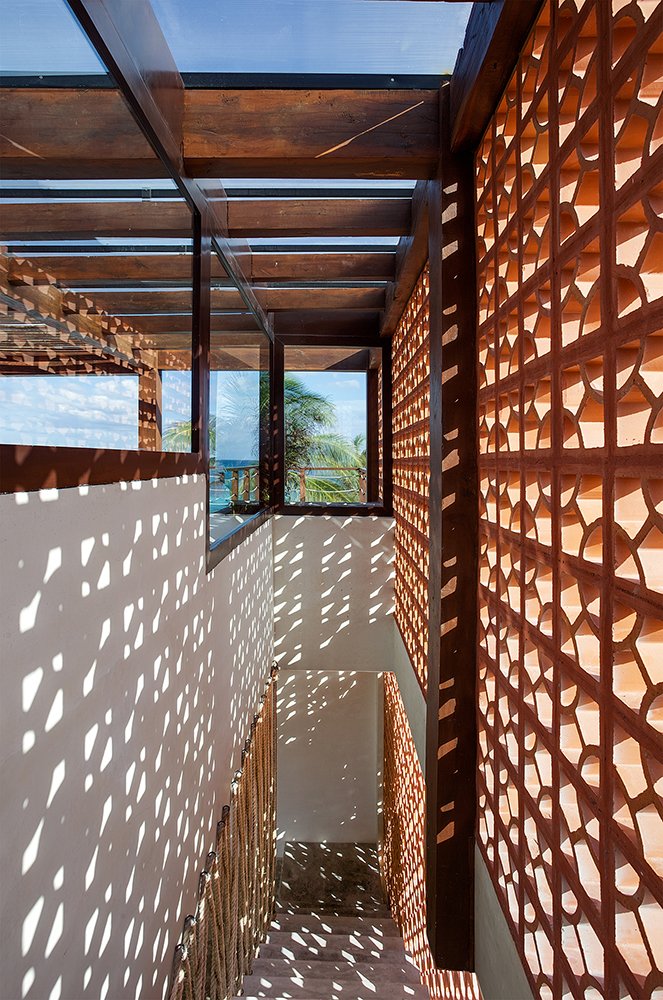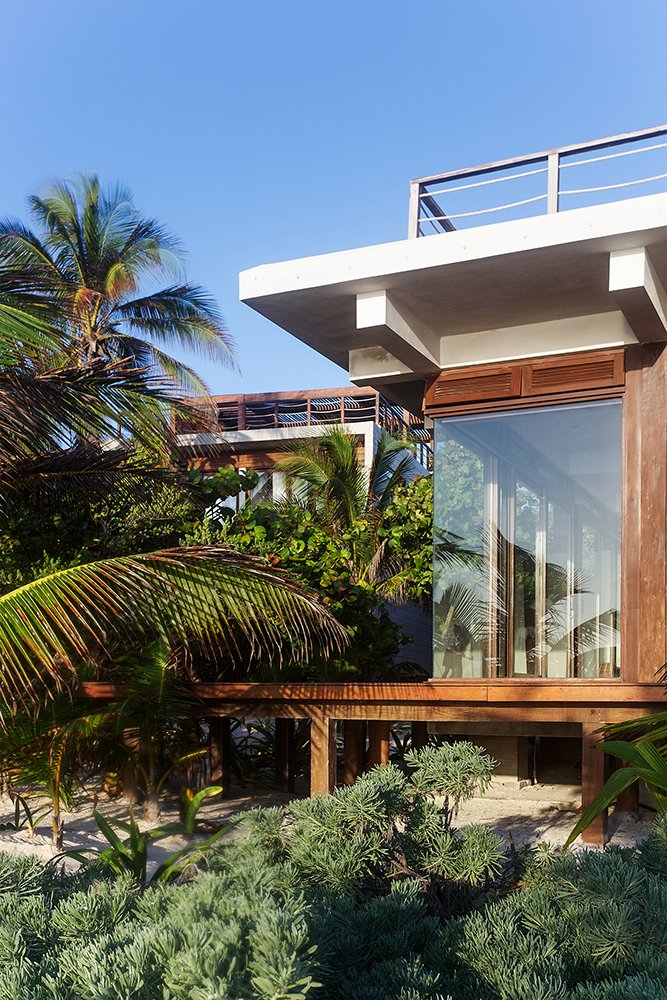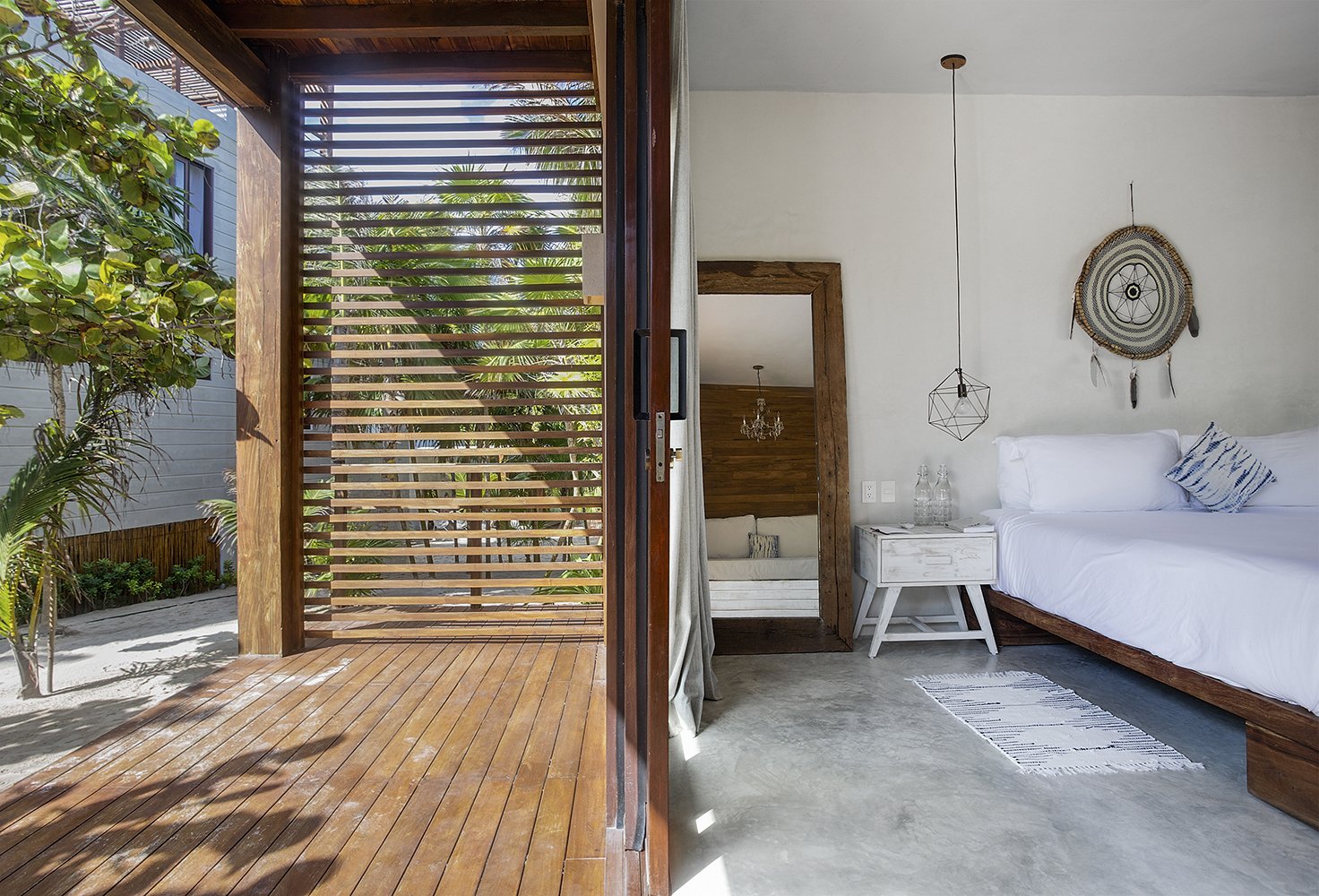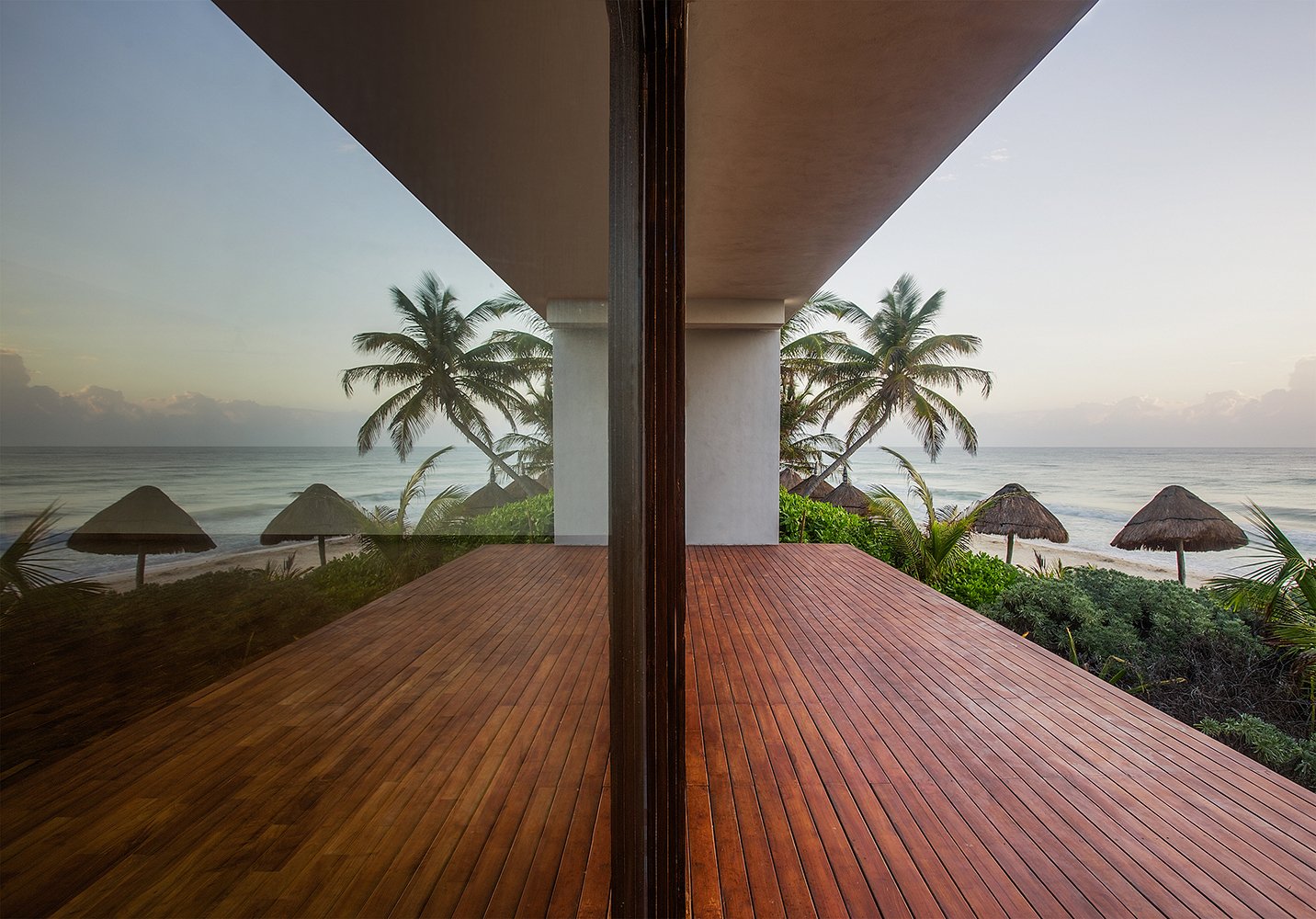









Hotel Sanará
Location Km 8.1, Carretera Tulum-Boca Paila, Tulum, Q, Roo
Approaches Design and contruction
Project Hospitality Year 2015
Photo Pablo Garcia
Sanará is a boutique hotel located at KM 8.1 of the Tulum-Boca Paila highway, intervened around 2015. The project is situated on a 4000 m² plot with 1560 m² of construction, featuring 18 rooms. The design preserved the pre-existing vegetation and structures, demolishing some walls and finishes to integrate the new development harmoniously with the natural surroundings.
The master plan, centered around a wellness center for various therapies, spa, massage, and a boutique area, was developed following the footprint of the existing vegetation. The rooms were strategically divided into modules to avoid a large, solid construction, resulting in a dispersed and open layout.
The restaurant and yoga are a mirror each other in volumetry and façade but utilize different construction systems, adding diversity to the design. The access module or lobby have a private office situated behind it. This thoughtful approach ensures that Sanará blends seamlessly with its environment, providing a tranquil retreat that prioritizes well-being and connection with nature.
Sanará, enhance the boutique hotel experience by preserving natural elements and promoting a dispersed, open design that caters to guests seeking relaxation and wellness.
