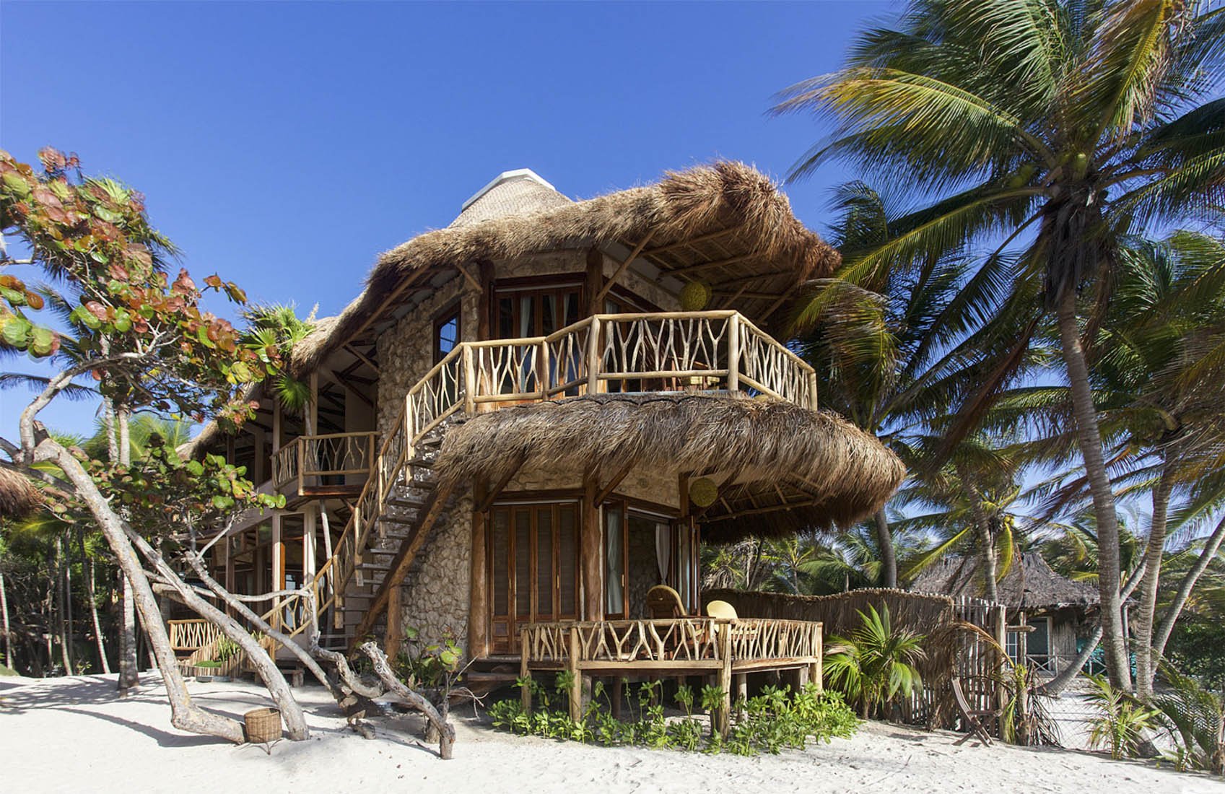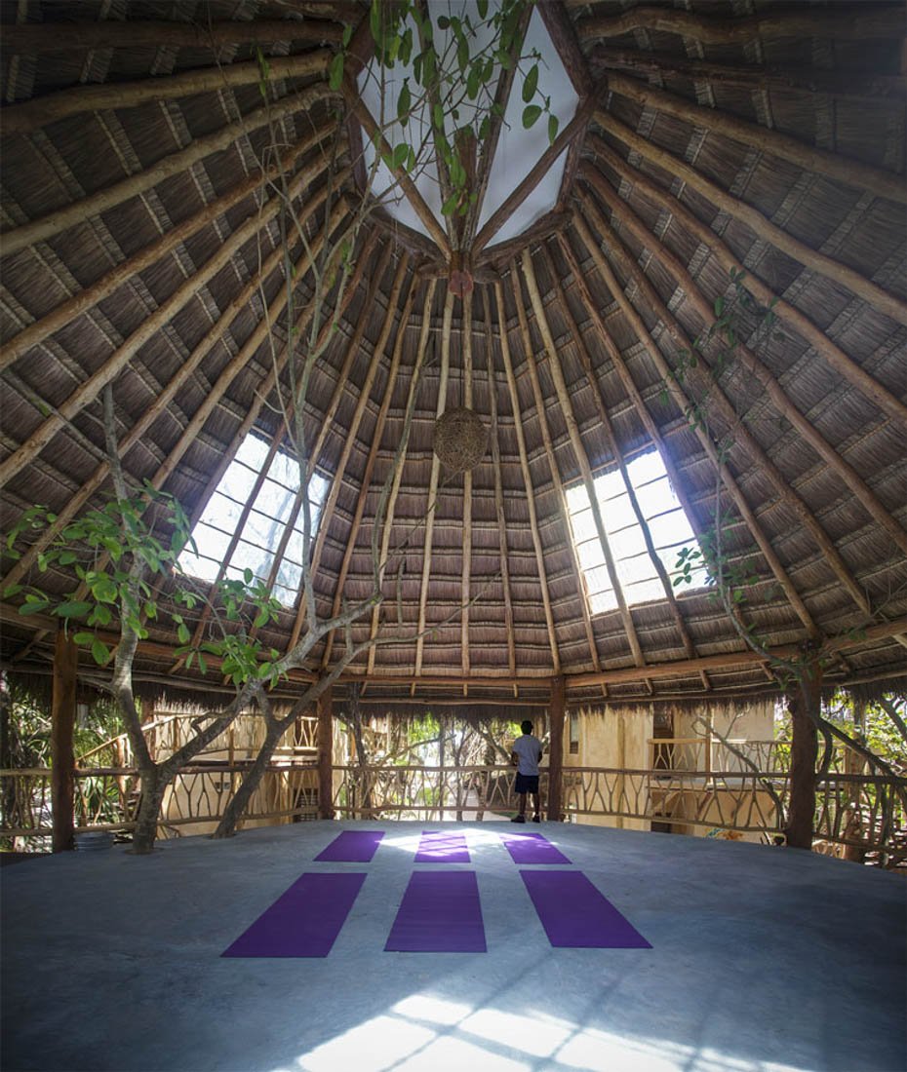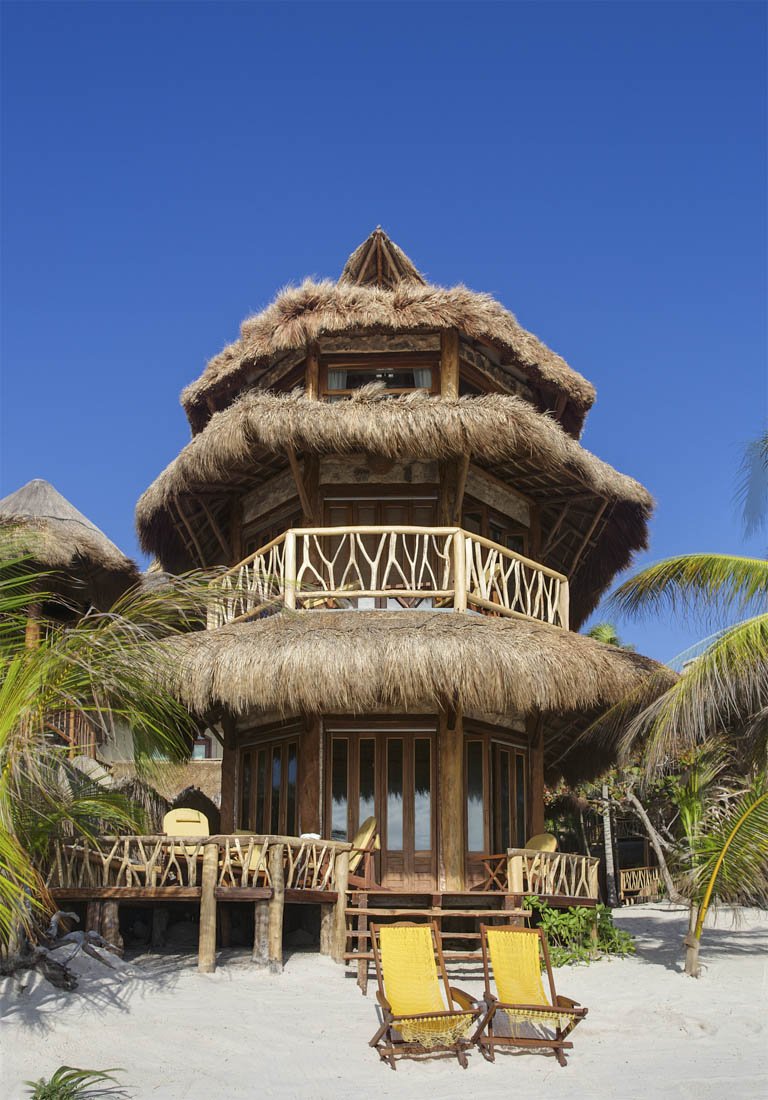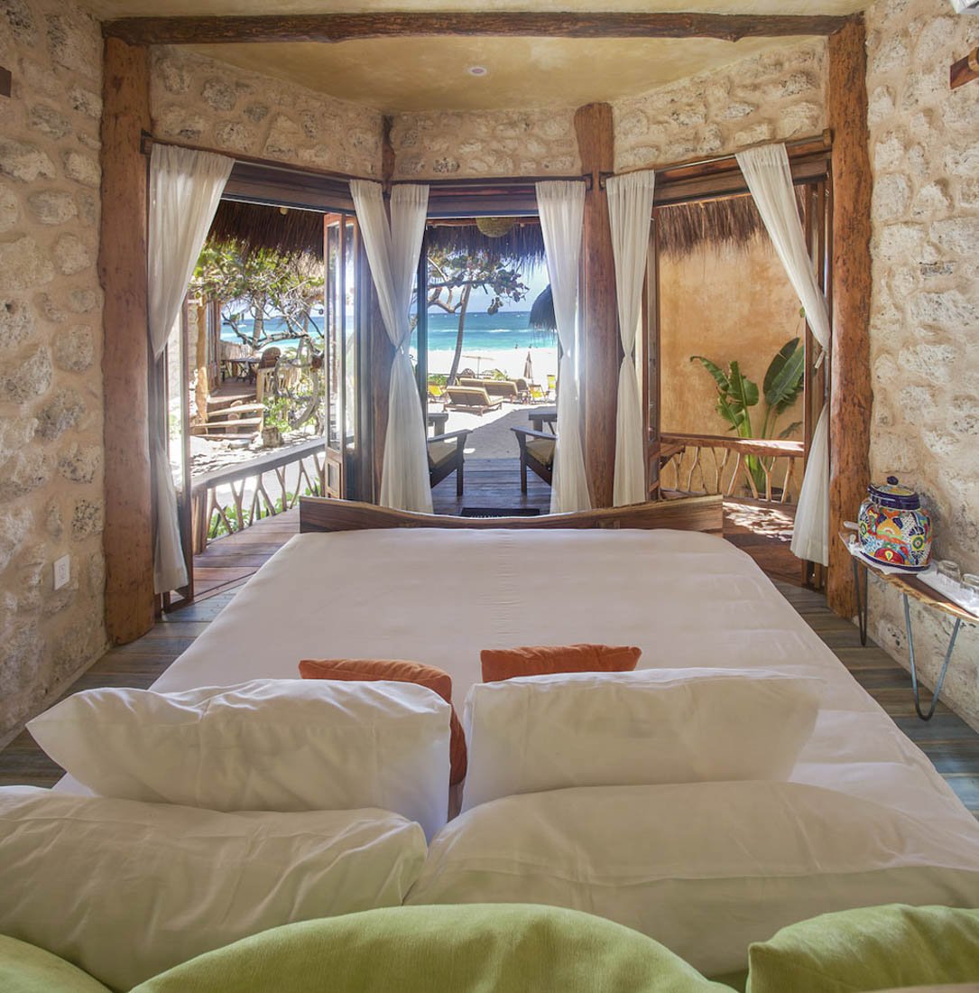







Hotel Alaya
Location Km 8.3, Carretera Tulum-Boca Paila, Tulum, Q, Roo
Approaches Design and construction
Project Hospitality Year 2015
Photo by client
The Alaya Hotel, designed in collaboration with its owner, an industrial designer, features a unique layout due to the dimensions and shape of the land, with 1600m2 and a front beach of 20m. The client wanted to play with the position of the volumes, resulting in octagonal buildings arranged in a zigzag pattern. This design places the main circulation path in the center, ending with a sea view, thus opening the perspective. Individual buildings house single rooms, and when linked, they become two-room units, allowing the freedom to create room lockoffs. With a total of 16 rooms, a main villa and a yoga shala.
The hotel does not have a traditional restaurant but features a large palapa. The ground floor of the palapa includes a simple kitchen for breakfast, while the upper floor serves as a yoga space. The reception at the entrance integrates with the octagonal composition, offering a private, rustic concept. This Tulum-style design aims to provide a tactile, immersive experience, particularly appealing to guests from big cities like New York or Los Angeles.
