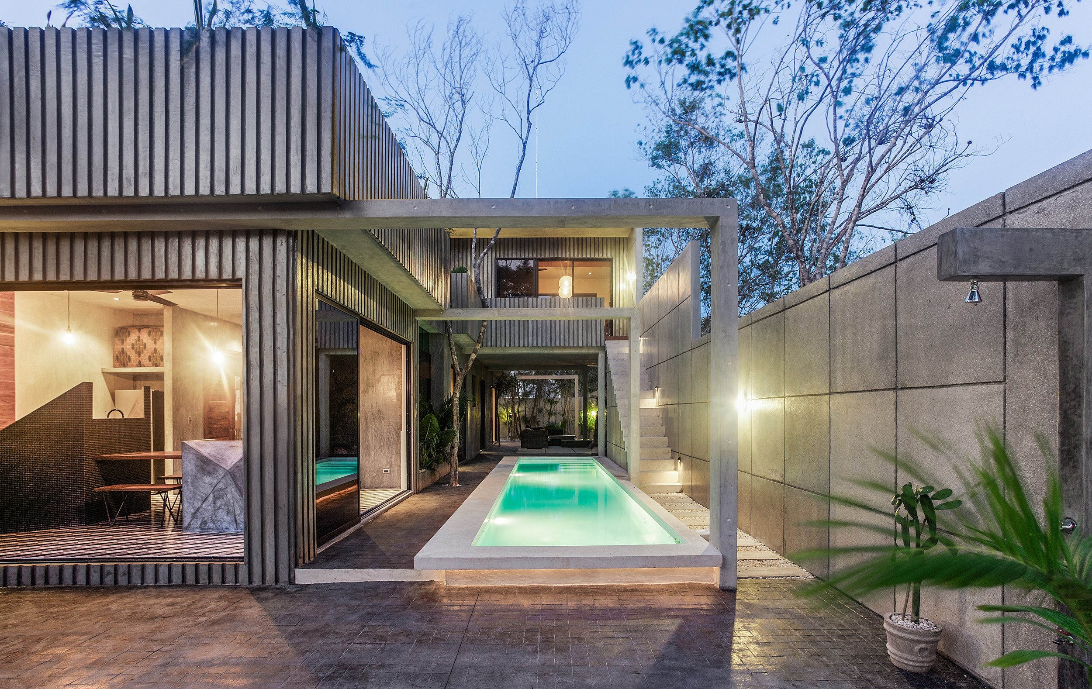

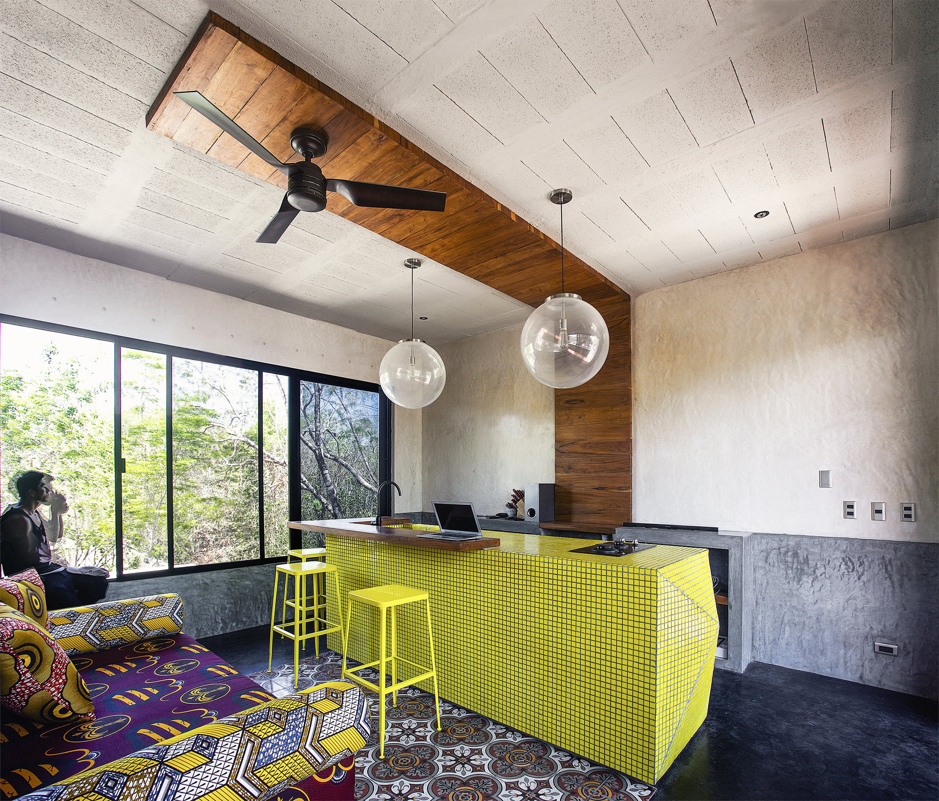
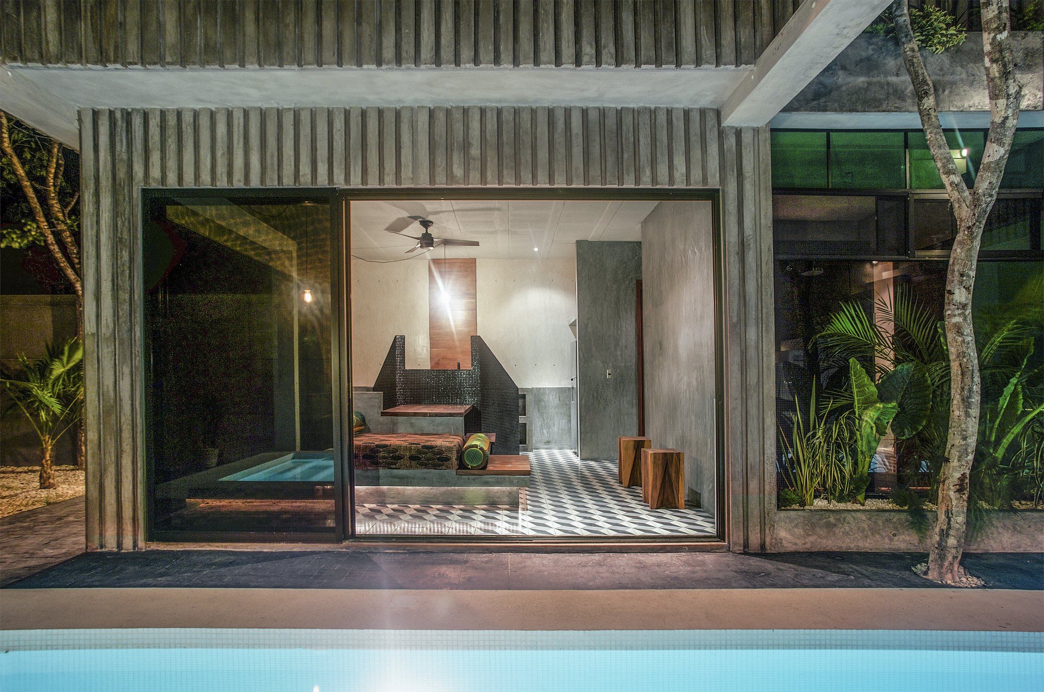
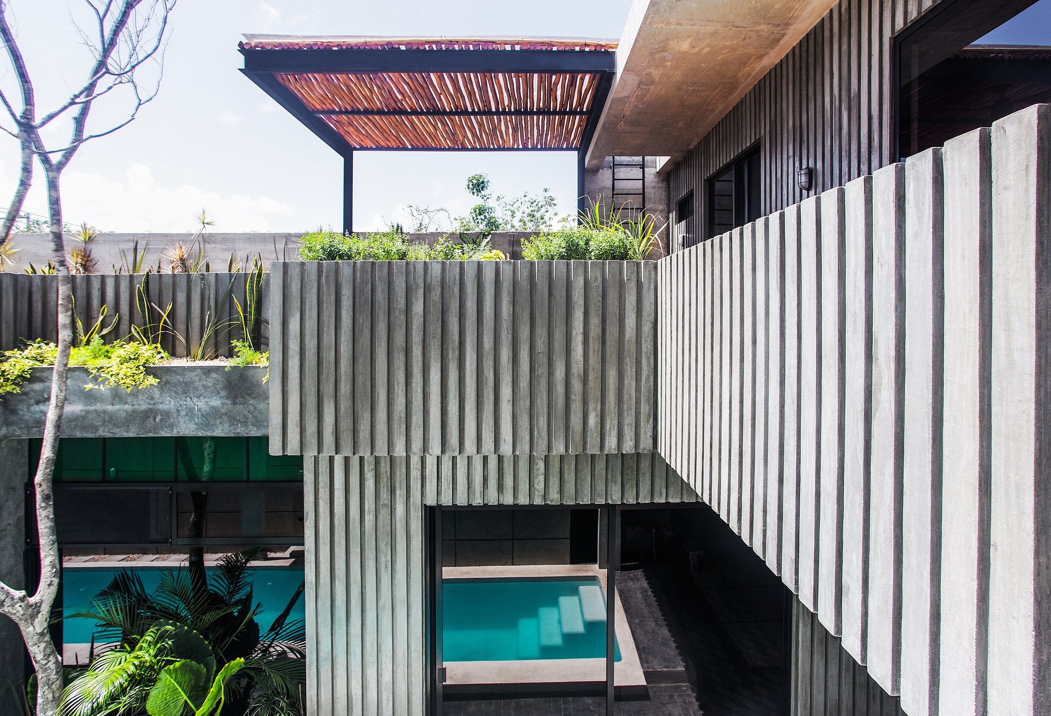

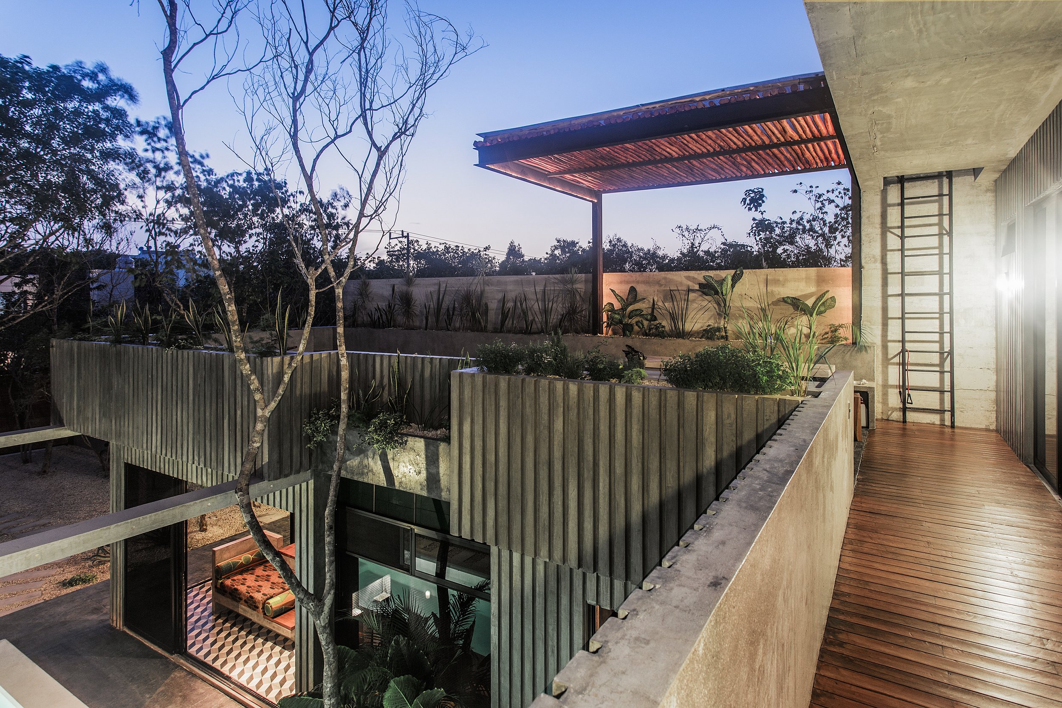


Casa T
Location La Veleta, Tulum, Q. Roo.
Approaches Design and contruction
Project Residential Year 2015
Photo Pablo Garcia & Loris Guzzetta
Casa T is an innovative architectural project of 250m2, designed to create three independent studios within a single structure, each with its own distinct concept and identity, inspired by the musical group "Earth, Wind, and Fire." The first module represents Earth, followed by Wind, and the second level features Fire. Each studio is characterized by unique colors in the bathroom venetians, fixed furniture, and specially ordered glass, all reflecting these elemental themes.
The fixed furniture, made with polished cement, draws inspiration from sculptures exhibited in museums, adding a playful and artistic touch to the design. For instance, the kitchenette in the Earth studio resembles 'Darth Vader's' helmet. The texture of the entire house's volume is referred to as "kit kat," while the perimeter walls are dubbed "hersheys," in homage to these chocolate bars.
The design strategically utilizes the 10m x 50m long lot, with equal spacing in front and back to balance the central distribution. A swimming lane pool is incorporated, along with an outdoor but covered seating area. The arrangement of the studios forms a "T," catering to solo travelers or couples, each with unique characteristics.
Casa T showcases bold use of color and Venetian styles in its fixed furniture, offering a valuable learning experience in the plasticity of design for Paulina Villa Arquitectura. This project exemplifies the firm's innovative approach to architecture and vacation homes in Tulum, creating a visually striking and functional space.
