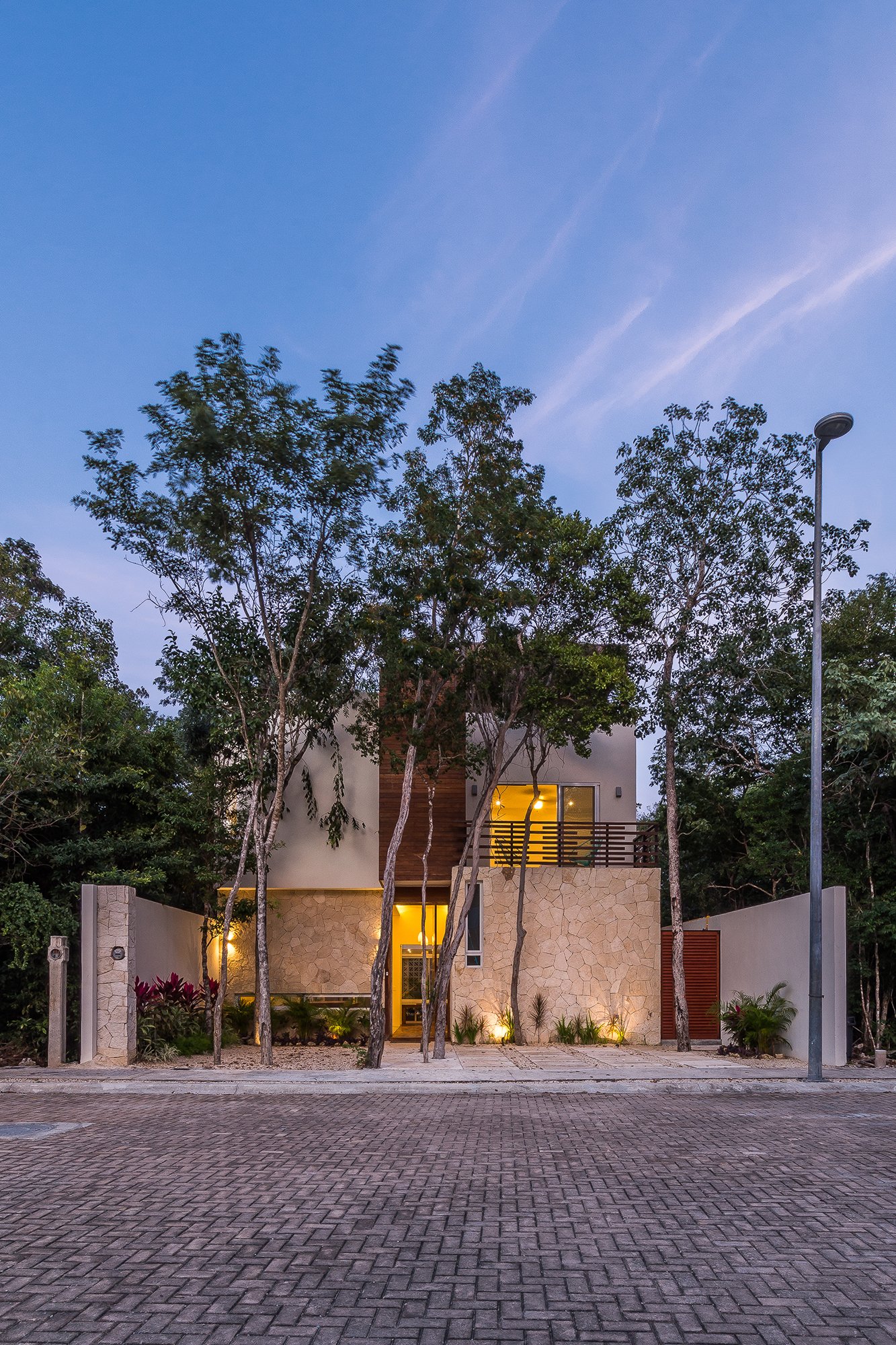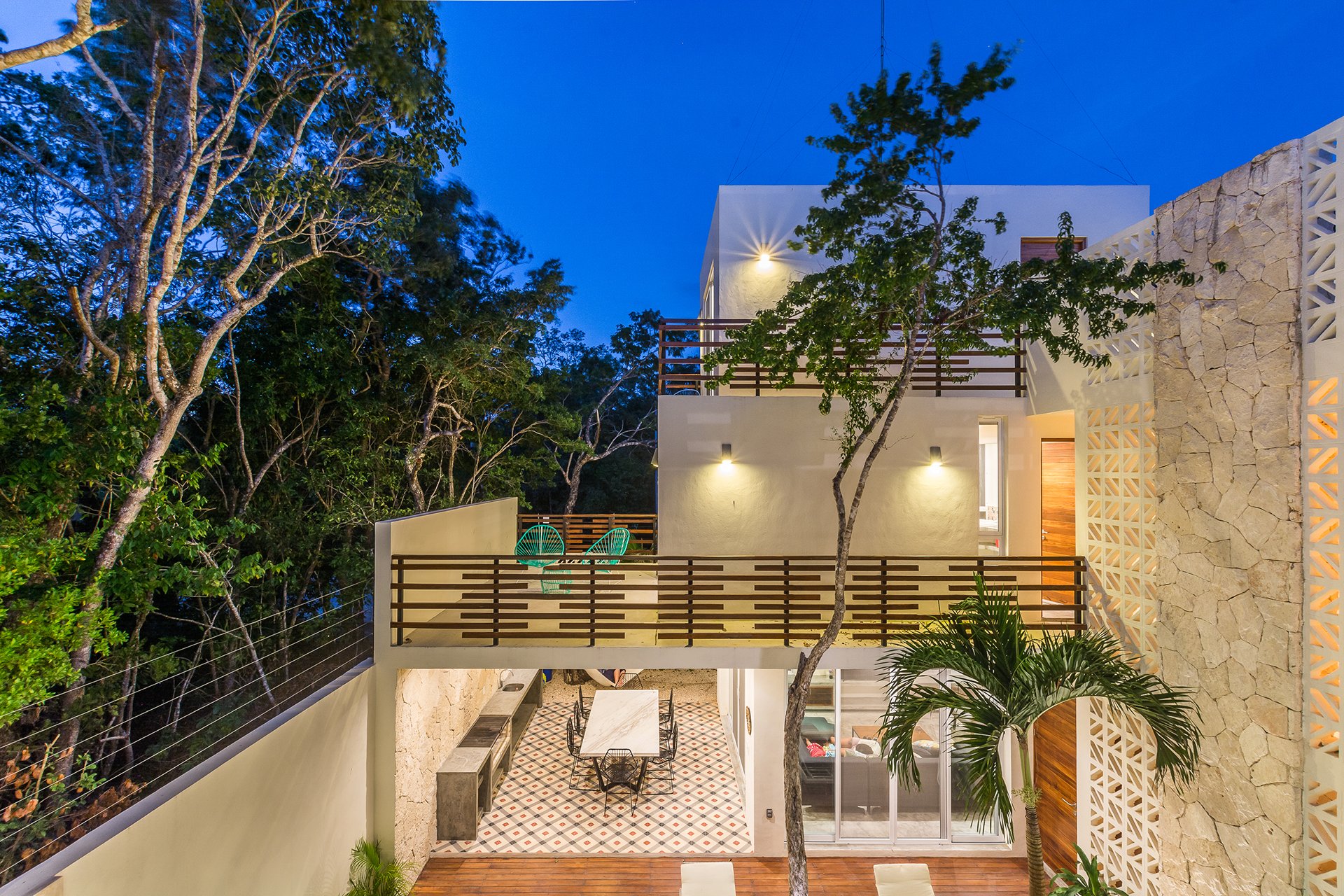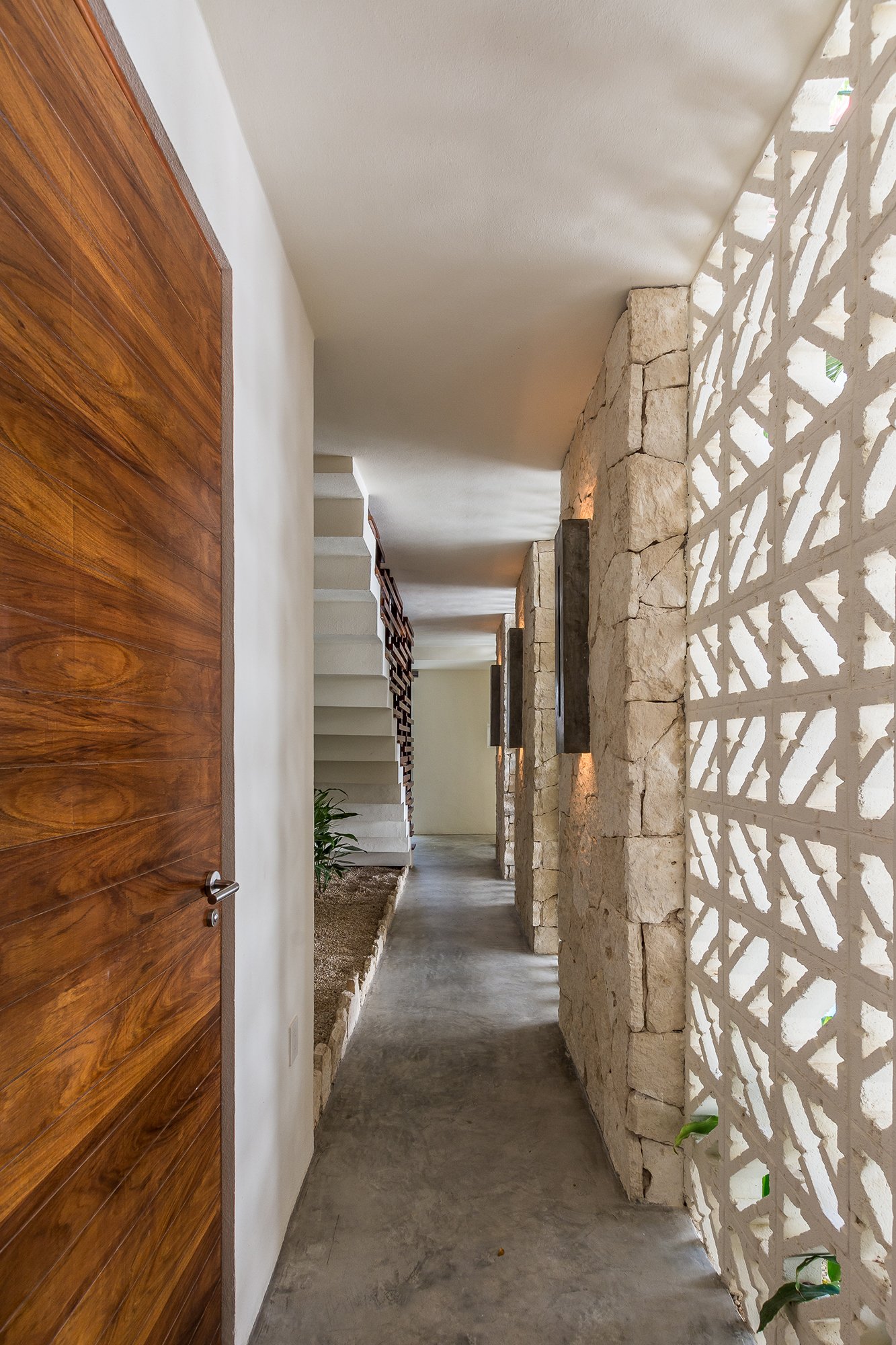






Casa Leonardo
Location Aldea Zama, Tulum, Q, Roo
Approaches Design and construction
Project Residential Year 2016
Photo Manolo R. Solis
Casa Leonardo is located in the prestigious residential area of Aldea Zama, Tulum, Quintana Roo. Located on a 300 m² plot of land with a construction area of 345 m², the house has two levels plus a third level dedicated to a Roof Garden. The design concept is inspired by traditional Mexican haciendas, where spaces are connected by corridors. For Casa Leonardo, a garter was used to join the two main volumes: one front and one back, creating a central space for a large pool and garden.
On the ground floor, the common areas are well defined. The front volume houses a fully equipped kitchen and dining room with seating for 8 to 10 people, while the rear volume contains a television or video game room. The main hallway not only connects these spaces but also leads to the stair area, granting access to the private second level. Here, three rooms are carefully arranged to ensure privacy. Continuing upwards, the rooftop offers a private retreat with stunning sunset views.
Designed by Paulina Villa Arquitectura, Casa Leonardo seamlessly integrates the architectural essence of Tulum with modern amenities, making it an excellent example of contemporary residential design in the region. This residence offers a luxurious and serene environment, ideal for both relaxation and entertainment.
